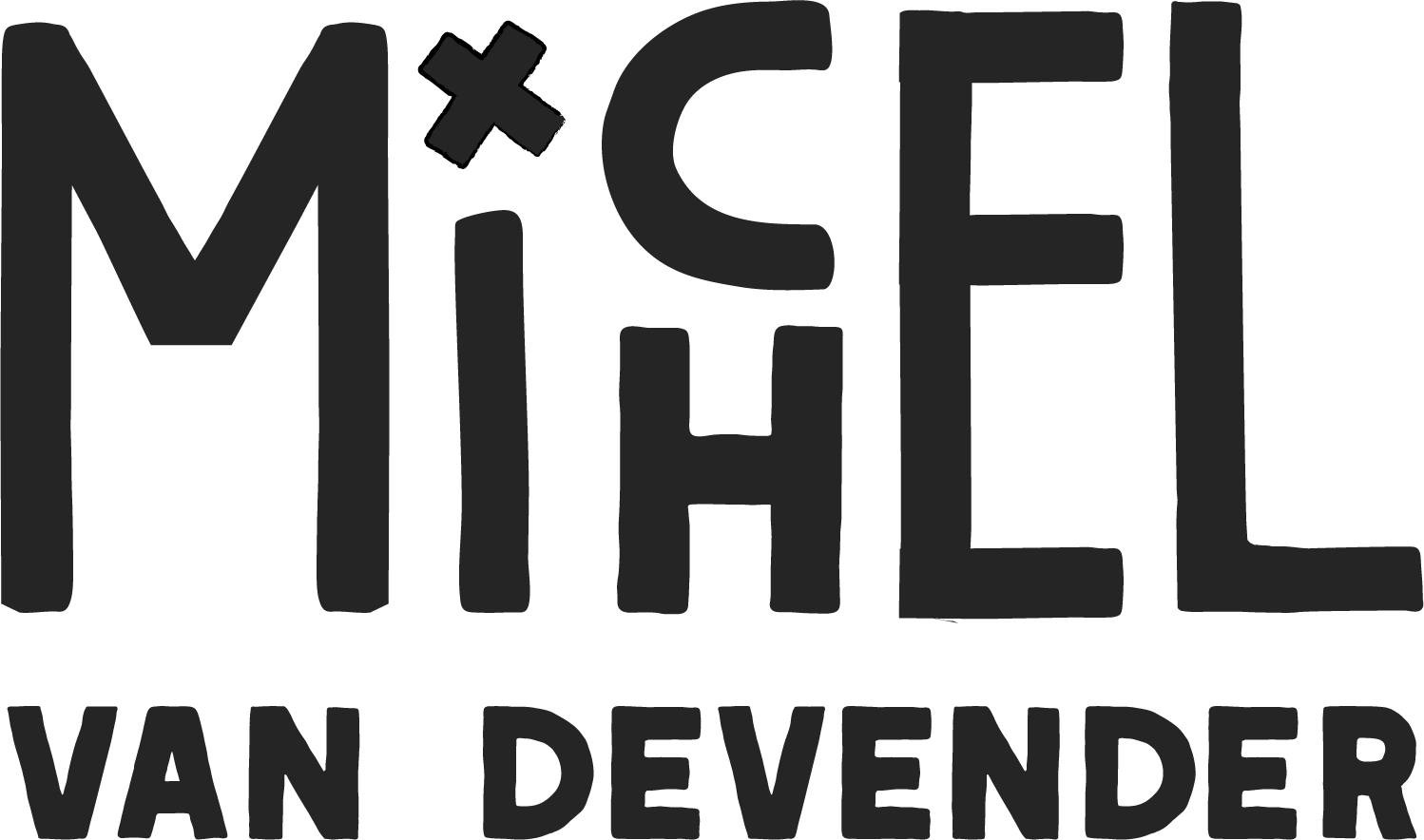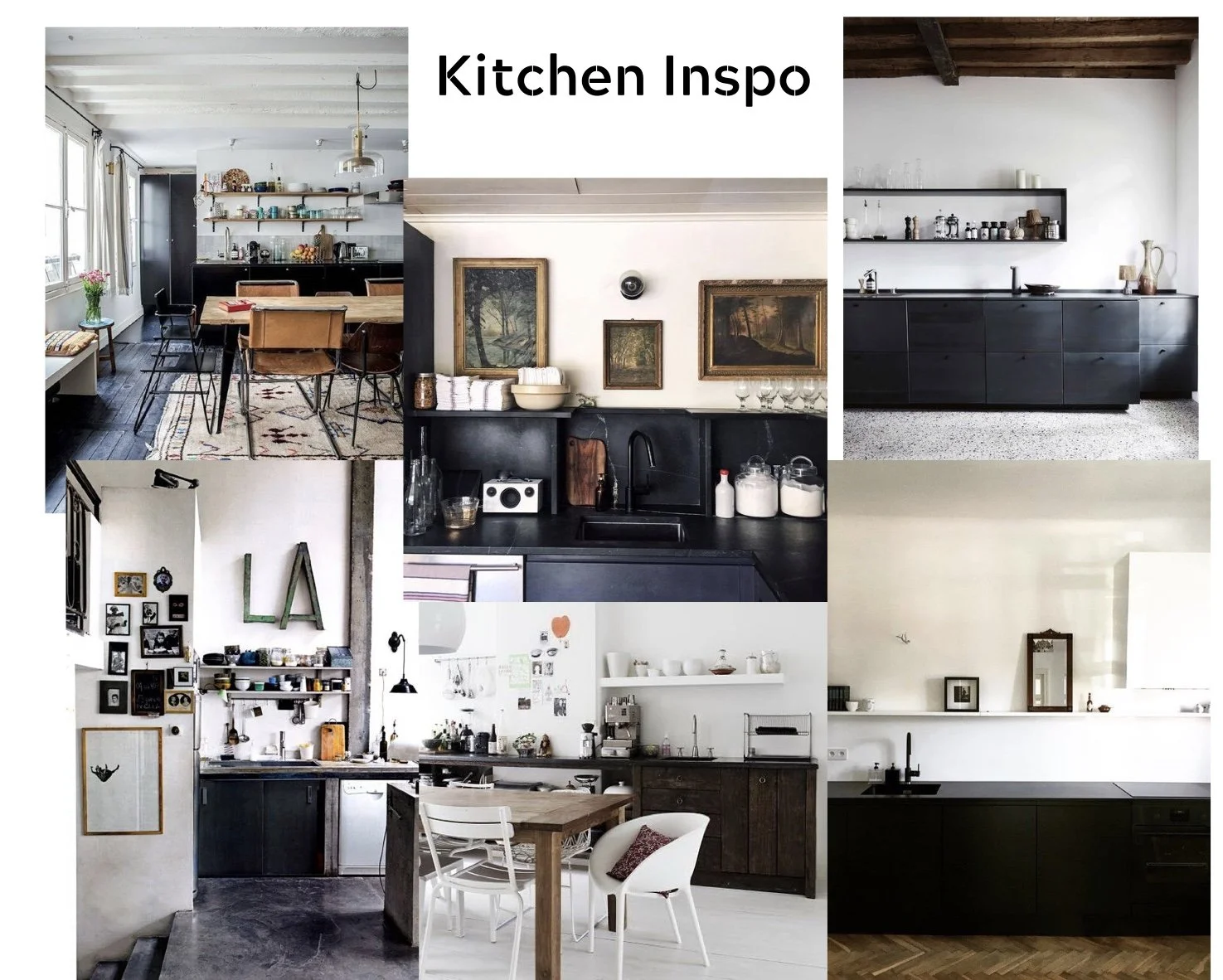PULLING TOGETHER OUR NEW KITCHEN DESIGN: LAYING IT ALL OUT
From top left counter clockwise: via sfgirlbybay.com, schoolhouseelectric.com, planete-deco.fr,megjolie.piyof.com, nicety.livejournal.com, architectureartdesigns.com
*Please note I'm posting this after the COVID-19 outbreak and the writing was done pre-COVID-19. So much has changed in the past several weeks. The world seems different and uncertain. I'm hoping to write more later, but am currently in the midst of homeschooling two of my boys, one of which is a second grader with learning differences. In between this most important job, I continue to plug away on our house as the progress continues to unfold. It's become my therapy and my creative escape/distraction. Prayers of safety and wellness to you and your family. Prayers of hope and awakening for our country and the world.*
February was a blur, already in the past, and now we’re moved into March! It was a crazy month where we had missed school for tornado warnings and unseasonable stormy weather as well as several snow days thrown into the mix (we had a light dusting of snow here in NC… an entirely different story). In between the interruptions to our normal schedule (and who am I fooling,… I’m not sure we even have a "normal" schedule!), I’ve been steadily plugging away on our new house… all the decisions and all of the details are beginning to come due – plumbing fixtures, a lighting plan, roofing selection, etc. etc.! I’ve fallen a little behind on posting, but such is real life. I’m hoping to get more posts up soon and appreciate those of you who are patiently following along!
I did want to break down a little bit of what the build process looks like and how I try to approach and organize the design part. With the final architectural plans in hand (we spent the better part of the summer and fall working closely with an architect on these), we closed the bank loan and waited for site preparation and building permits. Once we got the green light and ground was broken, a schedule of events began to unfold, requiring a whole host of selections. This is where the decisions begin and really do not end until the project completion! I start by creating inspiration boards for each room. I use Canva for these boards. I have a collection of boards and images on my Pinterest account that I pull from for inspiration (so if you're looking for inspiration, please check out our Pinterest account linked on our page here). Many of these images I’ve been compiling in folders since we started the architectural phase. This visual exercise helps me frame and define my design direction. Once I have of a good idea of where I’m heading, then I create boards pulling together specific products including lighting, plumbing, accessories, etc. I then use these as guides for making my purchasing decisions. Sounds easy, right?!
For our new kitchen, I’m leaning towards black cabinets with black countertops. Oh so sultry, dramatic and sexy. And from a practical standpoint, they will be much easier to keep clean than white. Black is still a neutral, but it will be a departure from my current house with its clean, crisp, white cabinets. When I think about trying something different, I'm most certain there's a little dopamine release in my brain. I’m also fairly sure there will be many other kitchen designs in my future so this will not be my final cooking place :). That said, why wouldn’t I experiment and just go for it, knowing I get energized by the change and the opportunity to live in a different space. So, here we come black kitchen cabinets! We cannot wait to meet you!!!
✖︎ ✖︎



