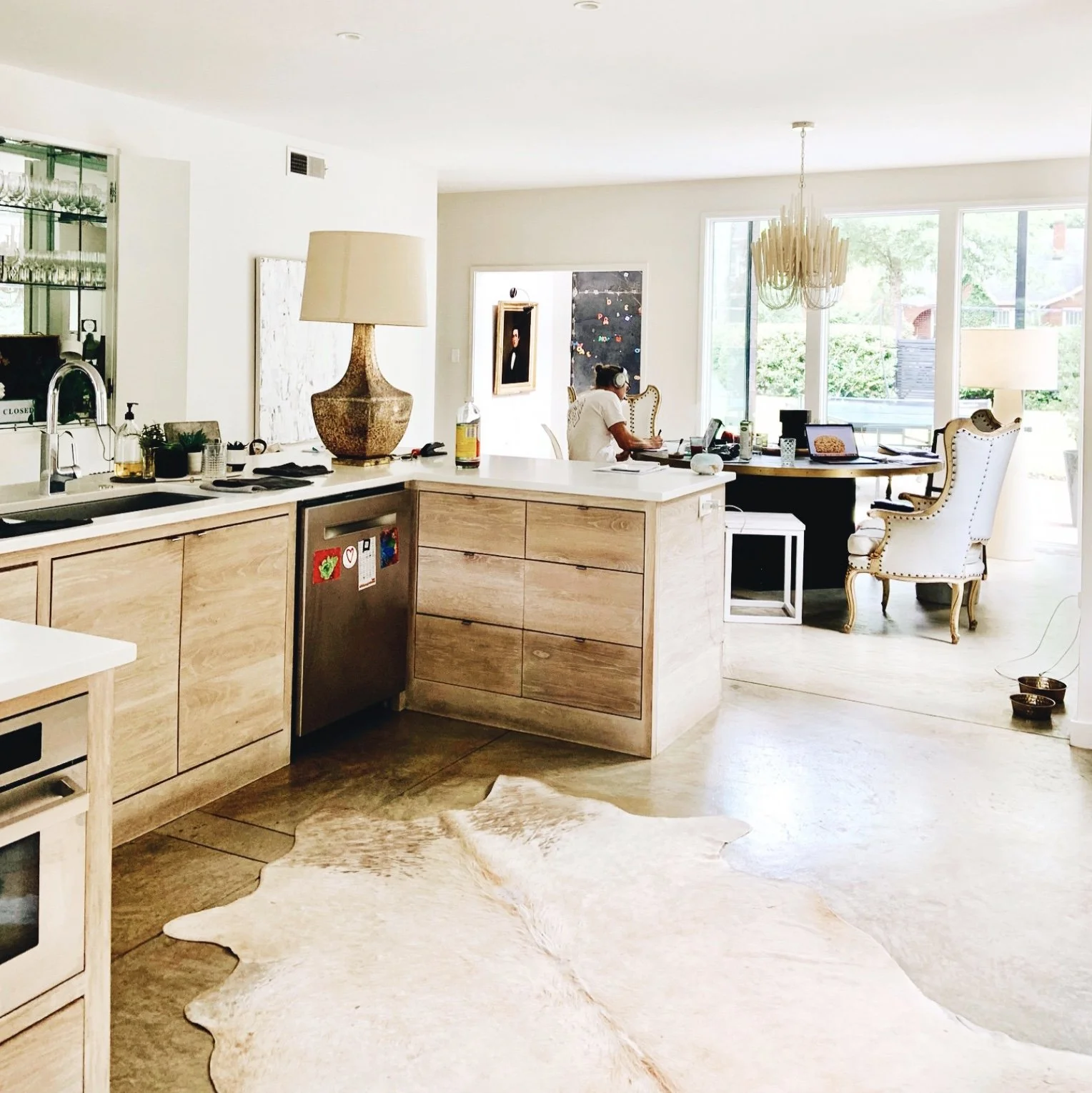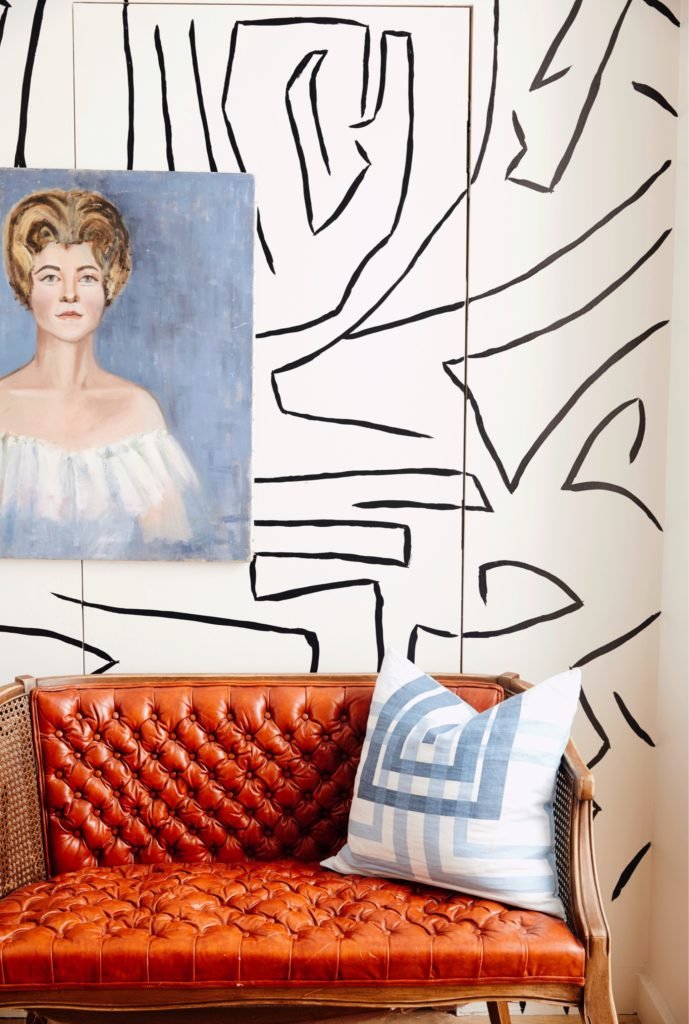HOME TOUR: 5TH STREET
Hello and welcome to our modern black home! Thank you for stopping by... I feel so honored you're here! I frequently have people inquire about our house, curious about how it came to be and interested in a tour of the interior spaces. I'm thrilled and excited to share the story and to give you a tour here on the blog!
Location.
Our house is located in a historic, urban neighborhood called Elizabeth in Charlotte, North Carolina. Elizabeth is our city's second oldest street car neighborhood. It features an eclectic mix of house styles, including Colonial Revival, Tutor Revival and Craftsman, with a strong representation of the Bungalow style. In Elizabeth, there have been scarce examples of modern architecture up until recent years. As you might imagine, our modern black house is a bit of a juxtaposition to the more traditional, historic surroundings; however, by architectural design, it intentionally relates to the neighborhood through scale and some of its design features.
Our Old Old House.
Prior to designing and building our modern house, we lived on the same street, five houses down, in a 1920s Colonial Revival that we spent nearly six years meticulously renovating. If you're a person who loves home projects, you know what happens when a renovation is complete... that's right, it is time for new adventure! AND, just as much as I love design, I love change and a new project!
When we started considering what our next move would be, we knew we desired a house more modern than the ones we'd lived in previously. I absolutely love the character and stories of historic homes, having lived in and renovated several before... the old creaking wood floors, the perfect patina of the burnished brass door hardware, the beautiful, single pane wavy glass windows and the multiple layers of paint that add a certain depth and texture to the walls. On the other hand, we were equally as well versed in the old house challenges - the small, segmented, sometimes dark rooms, the tiny closets and lack of storage and the old house energy consumption (yikes, we had paid those bills for many years!). We dreamed of a more open floor plan with lots of natural light. We wanted a house where you couldn't stand at the windows in the winter and feel the cold air rushing into the house. And, we wanted closets and storage!
For The Love Of Modern.
My husband and I have always loved modern architecture with its signature clean lines, open floor plans and large windows that bathe the interior in natural light (give me all of the natural light please!). For several years, we had toured many of these architectural stunners in our city through a local modern home tour called the Mad About Modern Home Tour. It is a rare opportunity to step beyond the front door of some of Charlotte's coolest modern homes and see how people live in these spaces. Some are original, some are renovated, and they are all uniquely different and equally as interesting. We fell head over heels in love with the midcentury modern style! We were starry eyed and full of hopes of purchasing our very own midcentury house to renovate. Over the course of a year, we spent much of our free time searching the MLS for new listings. We were obsessed! There were nearly a half-dozen that came onto the real estate market in our area during this time that we had the chance to view. We quickly learned we're not the only ones who adore these modern gems! It was a competitive market as the mid-century modern house had become a popular and highly sought after style of home in Charlotte. We made offers on at least three of these houses, but at the end of the day, we came up empty handed.
Change of Plans.
Clearly the stars and timing weren't aligning for a midcentury modern move so we were back to the drawing board. We decided to take a much needed break from looking at houses when an opportunity to purchase a house on our current street unfolded. It wasn't exactly what we had in mind. The small brick cottage was badly rundown and had sat empty for several years after the owner, a sweet and adorable lady in her 90s, Ms. Harriet, had passed away. She was a well-known and beloved Elizabeth resident who had grown up as a child in the very same house she lived in up until a couple of months before her death. It was most certainly not the modern house we were dreaming of, but it was cute, and we loved the story of the house.
Midcentury modern what? It didn't take long for us to pivot and dream a new vision, seeing great design potential in the house. Loving our urban neighborhood, we jumped at the chance to purchase the house. I spent time developing these grand plans of keeping some part of the original house, updating it with something new out the back. I was warned by our architects and builder this might not be possible, but I ran with my idea and envisioned how we could take some part of the original cottage and pair it with a modern addition... the perfect marriage of the old and the new, contrasting styles. I love a great juxtaposition. It would be a cool, eclectic mix! I even had a vision board and Pinterest examples of how this had been successfully done with other houses. I was feeling stoked, inspired and raring to get started on this new project.
The Reality.
Unfortunately, the nay-sayers were right! Our excitement was quickly and disappointingly deflated. I'm often reminded - there's the dream, and then there's the reality! As we moved forward in the design process, we learned that there were several, rather large, obstacles in moving forward in this conceived direction with our newly purchased cottage. The first being that the original house was in substandard condition, having sat for years in need of major repairs. The brick on one side as well as on the back of the house was mostly gone, remnants of brick strewn all over the ground. The ceiling in the house was caving in due to a water leak that started in the attic and went undetected for several weeks while the house sat empty. The second, and most difficult obstacle to overcome, was the house was sitting on the current property line. Long story short, there are rules around how much you can add onto a house when this is the case without having to adhere to the property setbacks (i.e. move the house). The original footprint of 1200 sq. ft. would not accommodate our family of five, including three growing boys. Even if it did, renovating the original house would not make sense and would be cost prohibitive. We went back and forth. Ultimately though, after meeting with our architects, talking to our builder and looking at our options, including the financial implications, we came to the unfortunate conclusion that the house would have to be torn down. There was no part we could save. A bit of neighborhood history would disappear. Sadly, this is not unheard of in older neighborhoods. After years of disrepair, houses can reach the point where they simply cannot be salvaged.
Modern Construction.
Since using part of the original house was no longer an option, we knew we would be building a new house. For us, this meant revisiting our dream of a modern house for our family. We quickly got excited about the idea of a clean slate and a new construction project. Yay, a new project! And, I was even more excited about the design/build process. From the architectural phase to the construction phase to the interior design phase, I loved every, single, last part of building our modern house! Even the crazy, things never go as planned, the problem solving, the collaboration, the quick and endless decision-making. Even the sh#* show part of it as construction is messy... that too! I loved dreaming a vision, the infinite planning, weighing the selections, and making the design decisions, each and every one of them. Routine visits to the construction site, watching the vision unfold, seeing the end product and moving into the house to make it into our family home. This is my kind of creative fun! And, NO, I'm certainly not going to lie to you and say that it was all rainbows and sunshine either, because it was not. However, I liken building a house to birthing a child in that you forget about the unpleasant parts of it, and the end result makes it so worth any temporary discomfort or pain!
Our Modern House
It took nearly ten months from start to finish to design and build our current home. Designing and creating this modern black house was a dream come true for our family! It was rewarding and inspiring to collaborate with such a talented and creative group of people who tirelessly and passionately worked together to see a vision to fruition. We couldn't be happier with the end result and have so much gratitude for our family home and the memories we are making here. As we move forward on the construction of our next black house, there will be many parts and pieces of this house we'll be carrying with us to our new home. I hope you enjoy the tour!
✖︎ ✖︎
P.S.
The images below are staged! Camera angles are planned and are forgiving. Our house does NOT look like this on a daily basis! Please know if you walked into our home right now you would find our beds unmade, clothes randomly scattered on the floor, clean laundry folded on our sofa (it sometimes sits there for several days), dirty dishes in the sink, toys and art supplies strewn all over the house, a weeks worth of mail and papers stacked on our kitchen island, etc., etc. On this very day, our front and back yards look like an explosion of outdoor kids' stuff. Such is living a real, beautiful life!
p.p1 {margin: 0.0px 0.0px 17.0px 0.0px; text-align: justify; line-height: 30.0px; font: 17.0px Helvetica; color: #7a7a7a; -webkit-text-stroke: #7a7a7a; background-color: #ffffff}<br />span.s1 {font-kerning: none}<br />
























